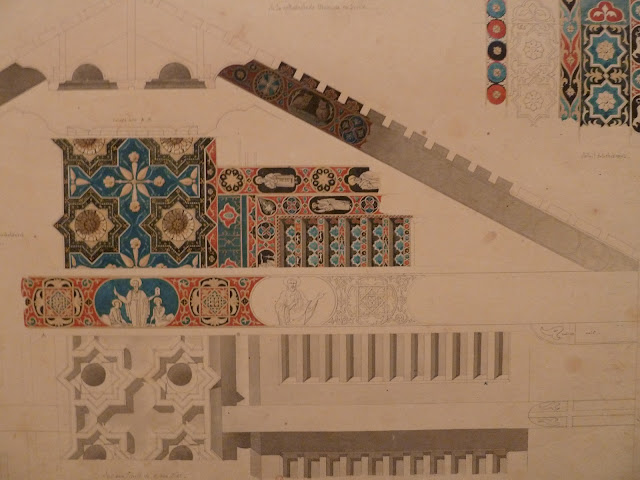
CAF
2013 BURNHAM PRIZE COMPETITION WINNERS
In March 2013, the Chicago Architectural Club and Chicago Architecture Foundation, in partnership with the Chicago Department of Transportation, the Chicago Transit Authority, and the Chicago Bus Rapid Transit Steering Committee, launched NEXT STOP: Designing Chicago BRT Stations.
The competition challenged designers to integrate innovative and compelling transportation design into Chicago's urban fabric by submitting designs for three different sites along representative corridors in Chicago's planned Bus Rapid Transit (BRT) System.
A jury that included architects, academics, and transit planners chose the winners on May 29.
First Place
Form vs. Uniform: Generative Chicago BRT StationsDesigners: Hesam T. Rostami and Bahareh Atash
Design team's description:
Form vs. Uniform seeks a way to meet two completely opposite desires came out of the Public Transit Rider Survey. While most of the people of Chicago preferred bus stops to be designed completely unique to each neighborhood, people with limited abilities prefer a more uniform design.
This approach uses an almost uniform functional pattern to reduce the ambiguity and extra construction and maintenance expenses, while by generating an array of forms out of different topological variation of a simple wooden surface allows to create distinct formal alternatives, tailored to each site, to preserve the vivid polyphonic culture of the city.
See renderings, go to:
https://caf.box.com/s/yuzqog8wxxolsg4ztopc




























