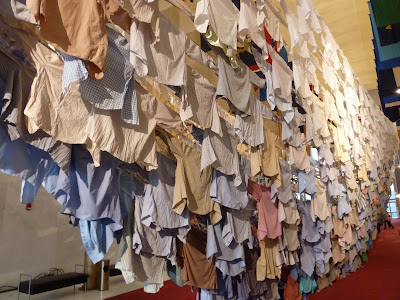New Nordic--Architecture and Identity is an exhibition from the Louisiana Museum of Modern
Art located outside Copenhagen, Denmark and is the first in a series of exhibits that investigate architecture's relationship with culture and identity.
New Nordic sets out to explore whether or not certain specifically ‘Nordic' features appear in architecture and, if so, how these manifest. Two segments of the larger exhibit is on display at the Kennedy Center during Nordic Cool 2013.
Five Nordic Houses/Pavilions
The
museum invited five Nordic architects to each build a small dwelling
which best suits the style and needs of the architect's home country:
Studio Granda of Iceland, Johan Celsing of Sweden, Jarmund/Vigsnæs of
Norway, Lassila Hirvilammi of Finland, and Lundgaard & Tranberg of
Denmark.
Each house is an expression of the architect's regional identity and experiences.
Iceland
Iceland - Studio Granda interview with architects Steve Christer and Margret Hardardottir
The New Nordic--Architecture and Identity exhibition
Louisiana Museum of Modern
Art Copenhagen, Denmark, Dec 2012
Norway
Norway
Norway - architect interview - Jarmund/Vigsnæs
Sweden - architect interview - Johan Celsing
What is Nordic? -- Nordic Dioramas
Is there a Nordic identity? Can one, despite the tendency of globalization to erase national and cultural differences, still understand identity as something associated with a particular place? How has the Nordic identity developed alongside the development of the rest of the world? In an attempt to answer these questions, the Nordic Dioramas installation begins with another question: "What does Nordic mean to you?" Several cultural personalities from the Nordic countries and territories provide their answers in these small dioramas to be displayed during the festival in the Atrium.
























































